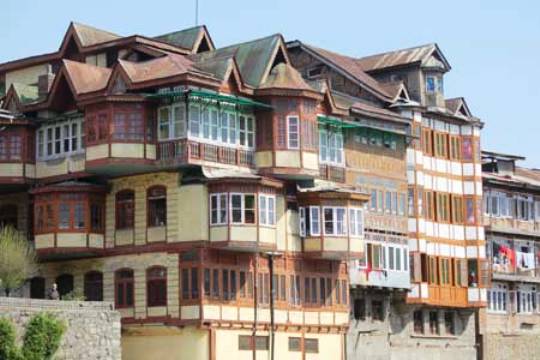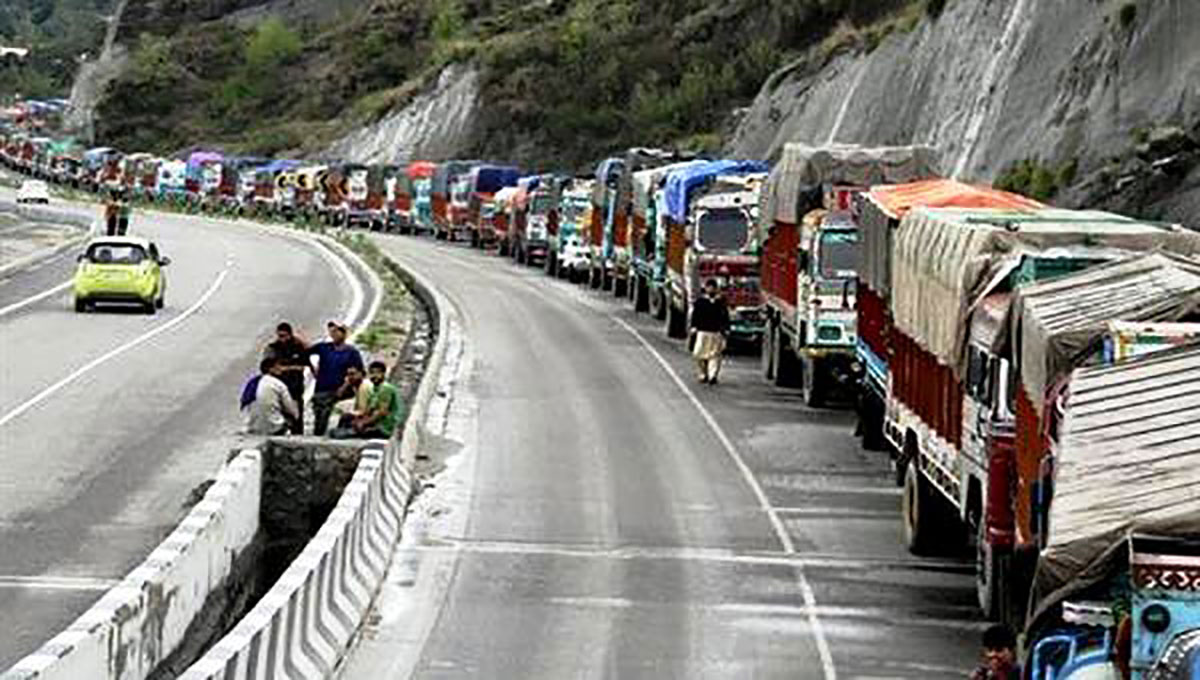 Building a house on alien designs and imported construction material may look wonderful but it comes at the cost of discomfort especially during winters here. Experts advise improvising the traditional designs rather than copying others. SYED ASMA reports.
Building a house on alien designs and imported construction material may look wonderful but it comes at the cost of discomfort especially during winters here. Experts advise improvising the traditional designs rather than copying others. SYED ASMA reports.
The couple looks tense – Moving to and fro in a corridor while trying to calm down their baby.
The crying two year old has not eaten anything for last 24 hours, says his worried mother. The baby vomited everything he ate last night.
The baby has been ill will severe cough and cold for the past three months. The doctors, says the child’s father, Zuhaib, have advised us to keep her in a warm place. “No matter how hard we try, we can’t keep our home warm,” says Zuhaib.
His “modern” cement and brick house with a built up area of more than 1300 square feet has big rooms with large windows and big corridors. Only three persons live in this big house.
The house is pleasant in summers but in winters, the whole set up of the house is changed. The windows are covered with two layers of polythene sheets to stave off cold. Doors are covered with thick blankets and are opened only when somebody moves in or out of a room. Though the room mostly used by them is warm, other parts of the house are unusually cold. They call their large lobby through which the staircase leads to their first floor room, Siberia – for its severely cold ambience.
“As soon as I get out of this room (living room) and enter the corridor I get a severe headache and I know it is just because of the cold in there,” says Zuhaib’s wife.
Even the thick woolen carpets spread over the floor don’t seem to help. The marble laid in the corridors, kitchens and on stairs are also covered with some carpets. Cement, mortar, marble and ceramic tiles are heavily used in almost all the constructions in Kashmir nowadays. Experts, however, say using such material heavily is imprudent.
“After October I can’t even step in my kitchen. I even cover the surface of kitchen besides corridors and staircase in winters,” says Mumtaza Shah. Mumtaza has been diagnosed with arthritis. Cold water and low temperatures accentuate the pain in her joints.
“There is no use of marble and those (ceramic) tiles in Kashmir because we have long winters which at times get very harsh,” she opines.
The effects of using such material in house constructions on the health of inhabitants have not been much researched locally. However, doctors say the houses constructed with such material can increase the susceptibility of attracting or adding to diseases like chilblain, headaches, back pains, leg sprains, etc. The arthritis patients are the worst hit, they say.
“Over the years we have seen increase in the cases of these diseases, we can’t say it is wholly because of this but yes the cemented walls, different floorings like marble sheets or tiles add to the damage,” says Dr Asif Ahmed, senior resident at Bone and Joints Hospital, Srinagar.
Most of the architects in Kashmir are critical of the trend of using such materials in constructions and the way houses are constructed.
“Nowadays, a lot of space in our houses is wasted. We have open spaces (corridors and lobbies) which does not allow our rooms to get heated up, so have low temperatures inside rooms as well,” says architect Sameer Hamdani.
Experts are also critical of local people for not having a “clear idea what they want” in their homes. Rising incomes and exposure, after visiting many places outside the state, inspires them to build mansion here in Kashmir which in no way fits in here.
Sameer says most of modern day designs in house constructions are inspired from Delhi and Mumbai. “The climatic conditions between these places and Kashmir being two opposite extremes so these designs fail in our land,” he says adding that our contemporary designs need heating system which is not affordable so the local people have to suffer.
Farooq Naqsbandi, an architect seconds Sameer’s view and says, huge lobbies and high ceilings should be strictly avoided in places like Kashmir where temperature even dip below zero in winters.
Naqsbandi suggests plentiful use of timber and restricting number of openings – windows – in a room in Kashmiri houses. He also suggests building of cavity walls while building the house.
Cavity walls consist of two layers separated by a hollow space – a cavity. The layers are mostly concrete, common masonry. These walls help to create a significant gap between the outside and inner rooms and help to maintain desirable temperatures inside the rooms.
To keep the rooms warm it is important to retain the heat within the four walls but the thickness of our walls is not much to act as a good barrier.
With passing times, the usage of material and the architecture in Kashmir has changed.















