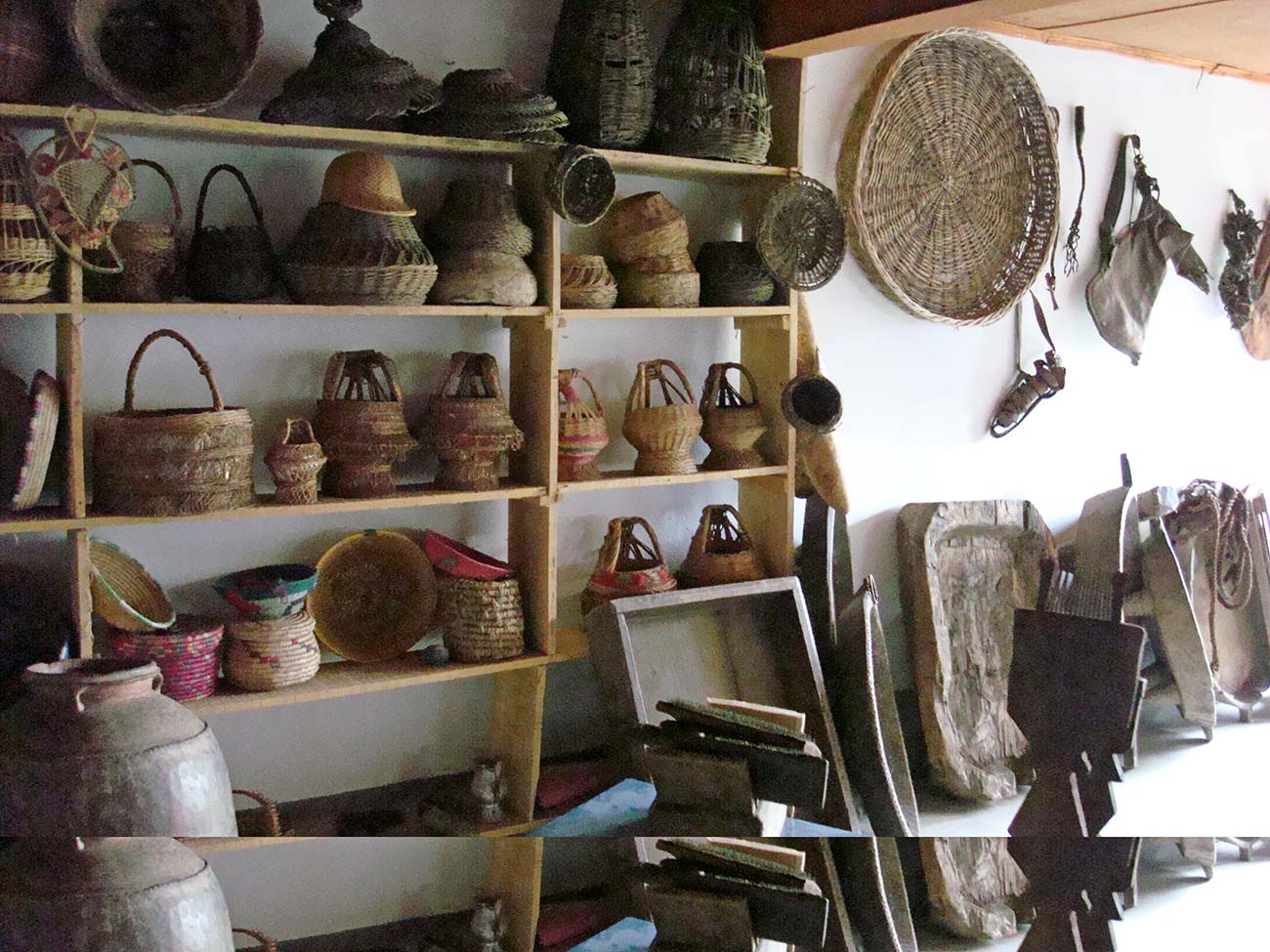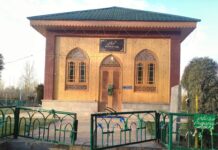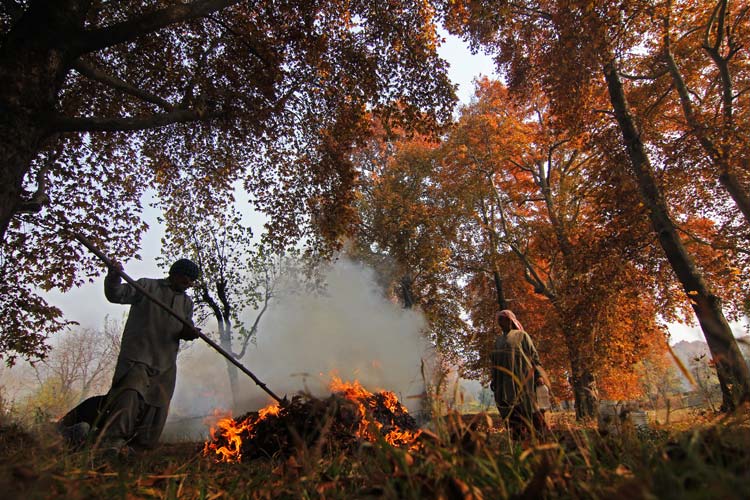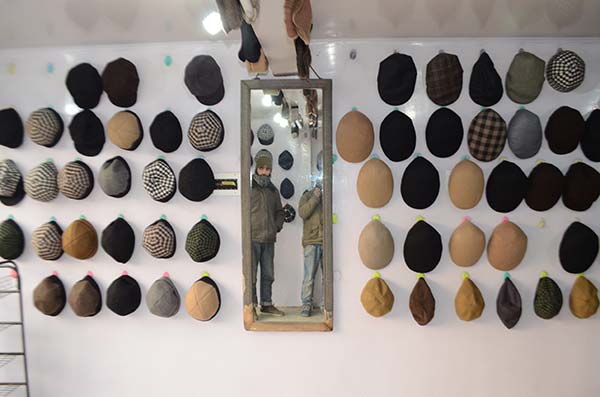With Zero Bridge renovated at a sluggish pace in traditional Kashmiri architecture, it is almost a replica of Zaina Kadal of eighteenth century. Riyaz Ul Khaliq visits the bridge, slated to open by the end of May, to discover a new tourist spot

It all started in 2012-13 when the government thought to start reconstructing the Bakhshi-era Bridge over Jhelum River in summer capital. Reconstructed with Deodar timber, Zero bridge is now almost closer to what Kashmir once had in famous Zaina Kadal.
With nine spans measuring 15.5 metre each, Zero bridge connects Dal Gate to posh Raj Bagh via Radio Kashmir and Nawa-ie-Subh complex.
Built in 1950s, the bridge was closed in early 1990s. Initially the idea was to secure the three vital installations – Nawa-ie-Subh complex, Radio Kashmir Srinagar and Doordarshan. To ensure its safety, authorities had already closed down Srinagar Club, one of the spots where a bomb blast took place in July 1988. Disuse led to problems and damage to the bridge. It was repaired thrice but every time it remained “unsafe”. The bridge was later permitted for pedestrian movement and people had to cross concertina wires barriers from both ends of it. Later, it was completely closed.

The government first asked the executing agency Jammu and Kashmir Projects Construction Corporation Limited (JKPCC) to renovate it for Light Motor Vehicles. “It is a complete timber structure,” Engineer Ishtiyaq Hussain, site Manager, said. An experienced engineer, Ishtiyaq had a brief stint in US.
With around 15 workers a day, the engineer said, “we started work span-wise. We checked each log minutely.”
“We extracted almost sixty percent of the timber from the old structure,” Ishtiyaq said. “Only 40 percent was procured fresh.” To ensure they are using the best of timber, he said they checked every old log.
The bridge has a timber pile-foundation. “We checked the piles, they are normal and safe,” he informed. “There are around 25-30 piles in each foundation.” According to standard engineering norms, normal life of a bridge is 70 years, he said. Basu and Associates has designed the renovation for JKPCC.
After procuring timber from State Forest Corporation, JKPCC got steel for slab from SAIL and “around 4 tons of steel was used in each module” besides scores of cement trucks from state owned JK Cements. A module consists of three spans.
While the engineers were working around 16 hours a day to make the Old Zero Bridge motorable for LMVs, in September 2015, when former CM late Mufti Mohammad Sayeed visited the bridge site, the plan changed.

“After having an interaction with engineers and experts, Chief Minister asked the agencies involved to preserve the bridge as a Heritage Site,” an official in know-how of the development said. “Thus, tourism department got involved and changed the design and the plan.”
After working out a plan, the engineers sat down and gave the bridge a new look. “Now it is not a bridge only,” Ishtiyaq said, “it is a tourism spot!”
The new design included two major gates at each end of the bridge thus scuttling the movement of vehicles and “keeping restricting entry for pedestrians”. “We constructed six decks, three on each side of the bridge with a view reaching as far as Koh-i-Suleiman (AS) on the East and Lala Ded Hospital on the West.”

Almost akin to entrance of Mughal gardens, as one enters the bridge, the sunlight stops reaching the body as the canopies have been installed over the two gates.
Today, when a visitor looks at the bridge from nearby Abdullah Bridge, pictures of vintage Zaina Kadal are brought back. An all wooden structure, the Zaina Kadal Bridge had shops constructed on it. A pedestrian crossing the bridge could do shopping as well. It was a no go area for vehicles. Built by Zain-ul-Abidin, the Budshah, Old Zaina Kadal bridge in 1427, the bridge was destroyed twice by the fires and many times by the ferocious floods. However, till early 1900, both Zaina Kadal and Habba Kadal had rows of shops on the two sides. They were later cleared for better movement of horse-driven carts.

“Inside the decks, we have seats where visitors can sit and rest,” Ishtiyaq informed. “Besides we have constructed two big kiosks placed on the bridge.” The idea is to lease out Kiosks for fast food, gift shops and Cafés. “A tourist will have everything available there,” a tourism department official said. “Let tourists enjoy and shop.”
Shingle roofs have been installed over the kiosks and decks. “We have given silicon treatment to the roof structure to make them water repellent.”
Besides, the engineer said, over a dozen benches have been installed on either side of the bridge. “There are twelve stands for baskets for flowers like Budshah Bridge.”
Unlike other bridges, Zero Bridge has steps constructed on each of its side. “We have used Divar stones,” the engineer informed, “to give it a traditional look.”

The bridge site would be 24X7 affair for tourism. It has modern lighting system installed on it which glows the bridge in the evenings. “We have installed illumination components, individually, in every part of the bridge,” an official said, “an onlooker in dark can differentiate every component of the bridge; be it kiosk, deck or bench.”
As one looks in the flowing waters of Jhelum below the sub-structure of the bridge, a versatile image of the Zero Bridge is reflected in the water. “We have an independent power station installed for the bridge and the Food Court.”
The Rallying part of bridge is cast in golden colour. “Within the local available facility, it is the best structure,” Ishtiyaq said. “We have ensured that there is no water logging on the bridge.”

As the construction was going on, late Mufti visited again and had a first-hand experience as what was happening at the bridge. “In November 2015, we were asked to construct a Food Court on Rajbagh side,” an official of JKPCC said. “It was recreating Houseboat on land.”
As one enters the Zero Bridge from Raj Bagh end, on the left side of the entrance is built a traditional “Houseboat” on the banks of Jhelum. This structure, blend of traditional and modern outlook, is a restaurant.
With a seating capacity of 2700 sft, the Food Court has four sightseeing decks as well. It has been constructed on a piece of land measuring 4000 sft. “It has a total land of 12750 sft but the rest of the land is being used for park.”
The Food Court will have four-seater tables in dining room, a kitchen, two wash rooms, besides a lounge. “It is built of deodar,” Ishtiyaq said, “It is completely traditional Kashmiri architecture.” Around 10000 sft of wood has been used to build the Food Court. “The roof has a thermo-treated flooring keeping in view the winter climate in Kashmir,” he said.
“It is durable and aesthetically good looking flooring,” he claimed. The engineers have used the left over timber from the bridge site and used that in the roof of the Food Court, he added.
Comparing the colour coding of the bridge, Food Court and traditional Kashmiri structures, Ishtiyaq said, “We have used Mahogany which resembles traditional Hiramchi shade.”
Hiramchi, he said, was used by Kashmiri painters in wooden structures which gave them brownish looks. “We have tried our best techniques available to us to make these two structures look alike the old ones.”
As the Food Court was being constructed in the flood basin, the engineers were reminded of the flood level of 2014. “We were well aware of it,” Ishtiyaq said, “The furnished floor of the Food Court is one metre above the flood level.”
The base of the Food Court has been dug around 1.5 metre below Natural Soil Level (NSL). “It is a dead structure; floods can’t move it. Displacement, settlement has been taken in to account.”
Describing the work plan of the bridge, Ishtiyaq said, “With 15 persons working a day, it took us three months to renovate a span.”

However, the September 2014 flood was a cause of worry for the working force. “Summer and autumn is the best time for construction work in Kashmir. But floods delayed the project by around four months,” an official said, “there were hiccups in funding as well.”
The whole site, the Zero Bridge and the Food Court cost state exchequers Rs 17 crore (approximately). By September 2014, first span was already done. “We were doing load testing of second module,” Ishtiyaq said, “there were minor damages as flood level remained below soffit.” Soffit is super structure of a bridge below the slab.
“We worked beyond ones imagination,” Ishtiyaq claimed, “It was round the clock. A tough job,” he said, “Our aim was to recreate the traditional Kashmiri architecture with modern touch and that is what is satisfying.”















