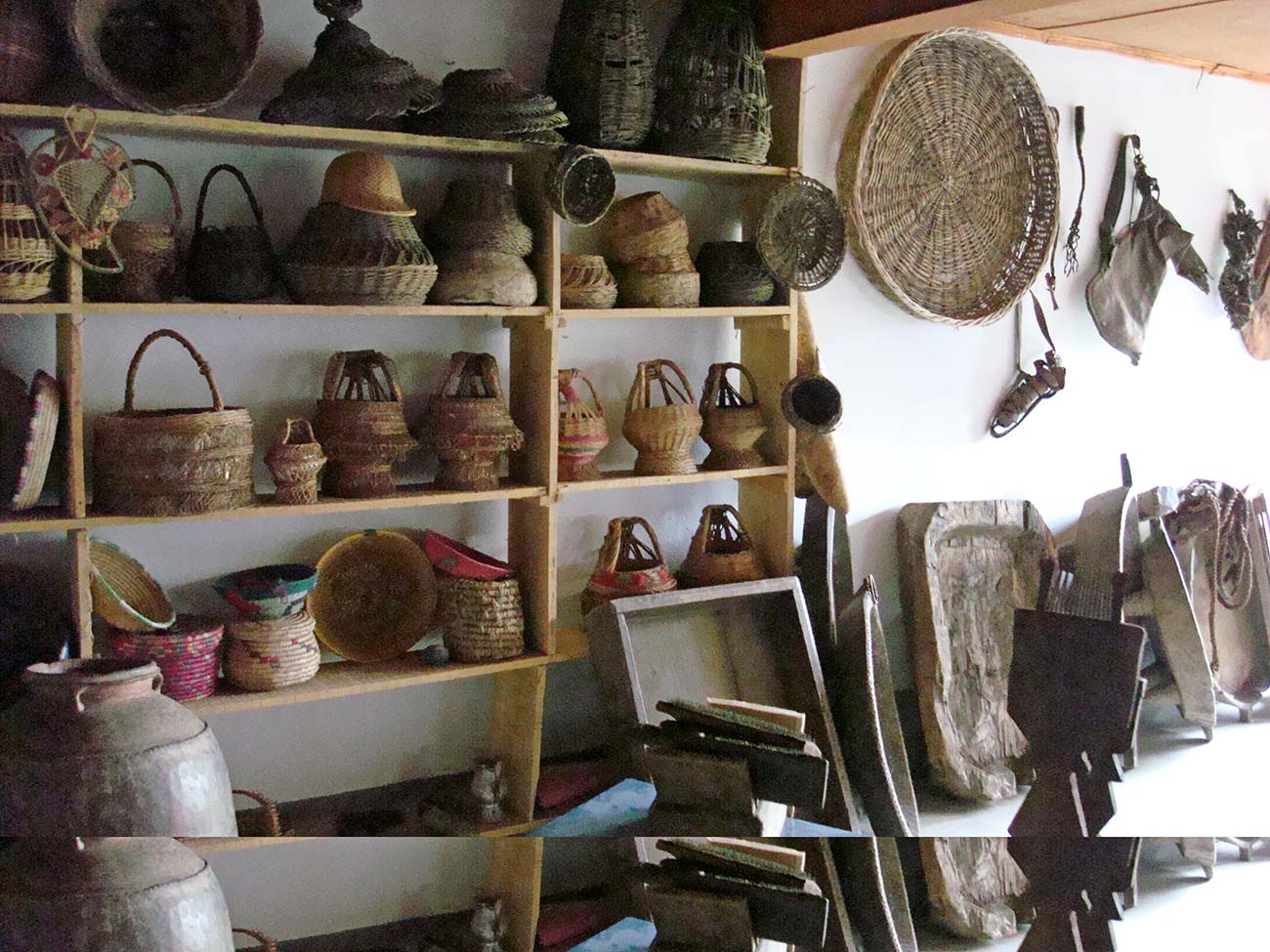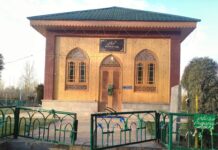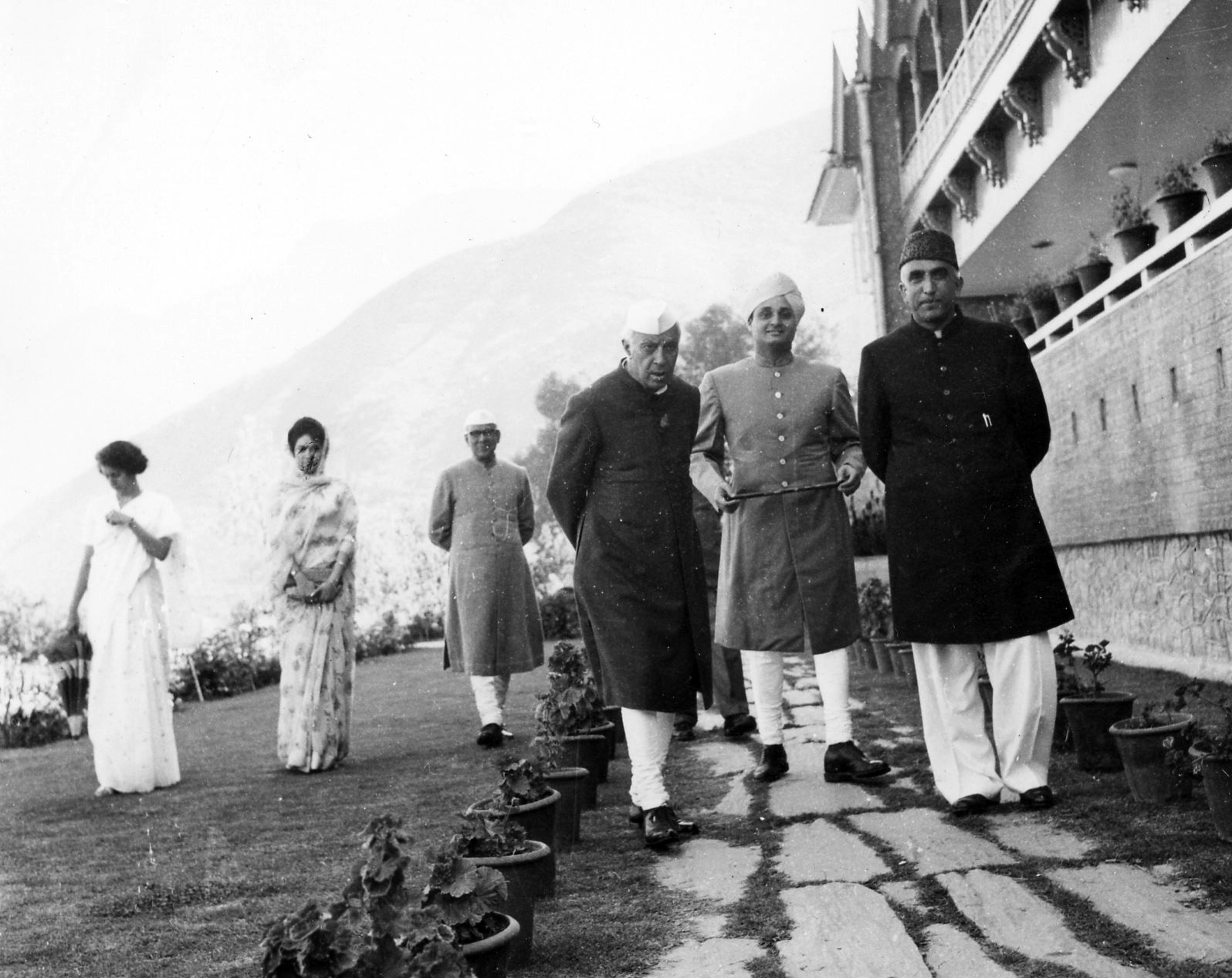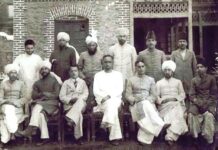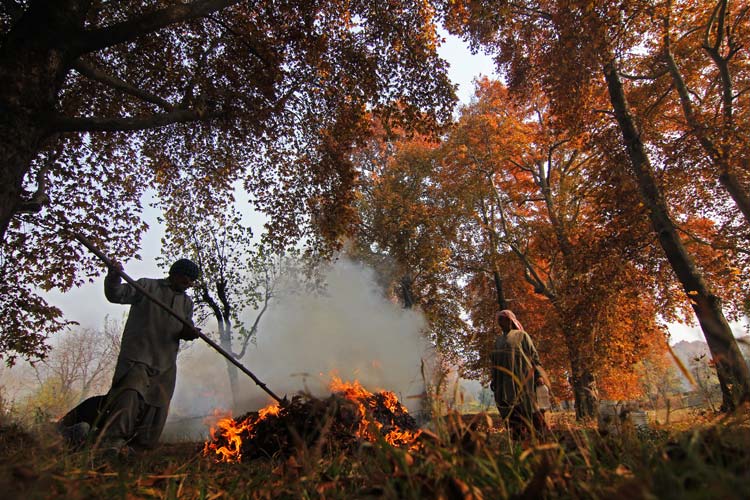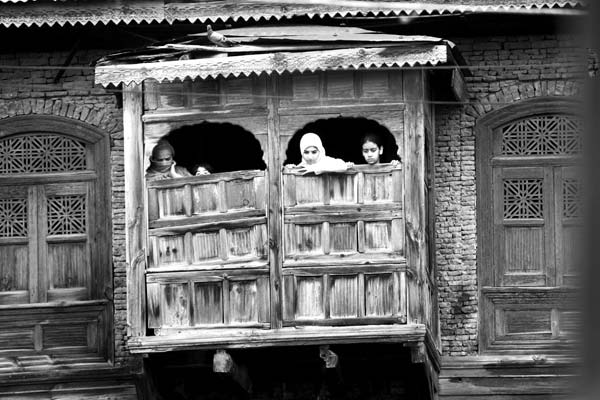
The traditional architecture is no more in fashion in Kashmir, which many believe was more suited to valley’s climatic conditions. Ibrahim Wani reports.
Zahoor Ahmad still remembers the day, when the old house which had been built by his great-grandfather was demolished. It was among the last houses in the lane from the ‘old’ era, which now seemed past with its demolition. A house of cement, brick and mortar, replaced the ancestral house – the last link to the past in the lane.
All the new constructions in the valley have a modern architecture and nobody opts for the traditional style of construction.
Khurshid Wani has nostalgic memories of the house he grew up in.
“I also demolished our old house, and constructed a new modern one,” says Khurshid Wani, who has now retired from government service. “But now I understand that a lot of our architecture may have been lost permanently”.
He believes that absence of consciousness regarding heritage is the biggest reason for destruction of our heritage. “Even the otherwise critically conscious leadership could not comprehend the ramifications of the great loss of heritage,” he says. The secretariat building built around the same time as he built his house, stands as a testimony to the architectural insensitivity.
Professor Gulshan Majeed from the Department of Kashmir Studies, Kashmir University holds a similar view. “We have not been able to sustain our traditions. We try to copy everything from others. It is as if we suffer from a sort of inferiority complex. By copying everything which others do we dehumanize ourselves,” he says.
But according to him there are other reasons also. “Whenever anyone thinks of constructing a house a number of considerations go into it,” he says. The considerations range from changing lifestyle, the budget, and the relative ease of availability of building materials among many others. “Timber, which formed an essential part of our building plans is very costly today and people try to look for cheaper alternatives,” he says.
Saleem Beig, director INTACH, an architectural preservation agency, disagrees. “If we see, the new houses use more timber than the old. The amount of timber used to make one window today, used to make 3 or four in the traditional architecture,” he says.
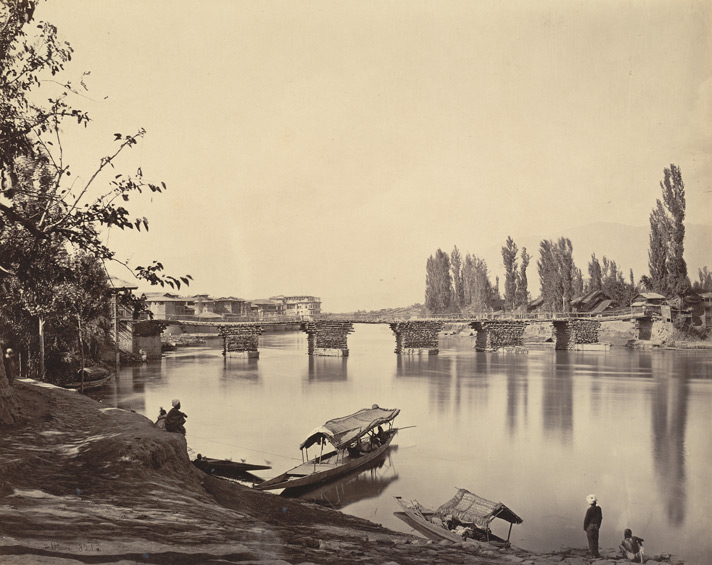
An 1864 photograph taken by Samuel Bourne shows the ‘First Bridge’ of Srinagar with the Palace in its background. The (Sherghari) Palace uses Burza roof. The photo is part of British Library collections.
According to him, the main reason was that the engineers and architects went on the wrong path. “They put into practice, the new designs and building plans taught to them, and were highly insensitive to the traditional architecture,” he says. The result was buildings of concrete, which would be cold in winter and warm in summer, as opposed to the traditional buildings which had evolved according to the environmental needs.
“The vernacular architecture of Kashmir was not only suited to the environment, it was suited to our society too. More importantly it was earthquake resistant too,” he says. Kashmir lies in the seismic zone 4- highly prone to earthquakes. Most of the new buildings are more prone to earthquake damage.
The biggest limitation of the traditional architecture that arose due to the changing lifestyle was with regards to the modern toilet, kitchen or furniture, which seemed at odds with it. “These interventions were necessary, but they could have been easily accommodated, instead of going for an all out change,” says Saleem Beig.
“The exquisite craftsmanship on our windows, khatamband, Naqashi, etc was our identity and link to the past,” he says, rueful of the loss, “What we have done to our houses now is a loss of culture. They are now symbols of the loss.”
“We now do not even take into consideration where the front side of the house should face. Earlier it was usually towards West. This was not just religious, but was based on the principle that north and south get less sunlight and are cold. But now even this is not taken into consideration,” he says.
Every major culture tries to influence the minor culture. Kashmir has always had to deal with the influence of culture from the mainland and from other regions, from the earliest times in its recorded history. “The architecture in the 2nd -3rd century was Buddhist,” says Prof Gulshan Majeed, “and then it underwent change with time.”
All the invaders brought their culture and architecture to the region. “But even in this change some architecture we retained. The architecture of shrines like Khan-Khah is to some extent a replica of the old Buddhist architecture,” he says.
But lately things have changed, and we have gone for an all out change. “It seems that we hate everything that identifies with our culture and take it a sign of backwardness, be it our language, Kangri, Pheran, or even our architecture,” says Zahoor.
“But even the most innovative people like the British or the Japanese, retain their traditions, even upto the level of superstition,” says Prof Majeed. “Even people in central Asia have retained all their architecture, even though they had come under heavy Soviet influence. They understood the value of their architecture and identity,” he adds.
“Unfortunately this realisation and sensitivity is still missing in our architects and engineers,” says Saleem Beig. The same applies to most of the common people, he adds.
On May 5, 2010 the government of Jammu and Kashmir, passed the Heritage legislation in the state assembly. It was to preserve the old buildings which were our architectural preserve. The legislation is yet to be put into effect.
A glossary of things lost
Burz Pash: Traditional birch bark sheets laid over timber planks and then covered with layer of earth (the birch bark is known for being a good natural water repellent and so used for water-proofing).
Khanyar tiles: Glazed and fired (kiln baked) clay tiles which were available in various designs
Varusi: Traditional screens – usually used to separate one large room into two units (for more privacy whenever needed). These are vertically sliding screens and consisted of elaborately carved or pinjrakari panels.
Maharaji bricks: Local burnt bricks (almost half the size of the modern brick)
Dub: A projecting or wooden balcony (akin to a jharoka) either overhanging or supported on wooden brackets. Normally projecting from the top floor in the middle or at two ends. It could even be in the from of a long continuous gallery. Square, rectangular or octagonal in shape
Taq: In this system of construction, two and a half to three feet thick brick masonry piers supporting wooden floor piers formed the basic structural system of the building. The distance between two brick piers used to be normally around 3-4 feet and was known as ‘Taq’. The ‘Taq’ thus formed the basic structural bay of the building. The gap in between each ‘Taq’ would be filled in with either a window opening or brick masonry.
Dhajji-Dewari: This system of construction is based on a braced timber framed structural system in which normally four to nine inch thick masonry was used to infill the gaps left in between these braces.
Dous: earthen outer wall
Tschai pash: Thatched roof used in rural houses
Singli pash: Shingled roof
(Examples of most these things can still be seen today, but they are rarely used in new constructions any more)



