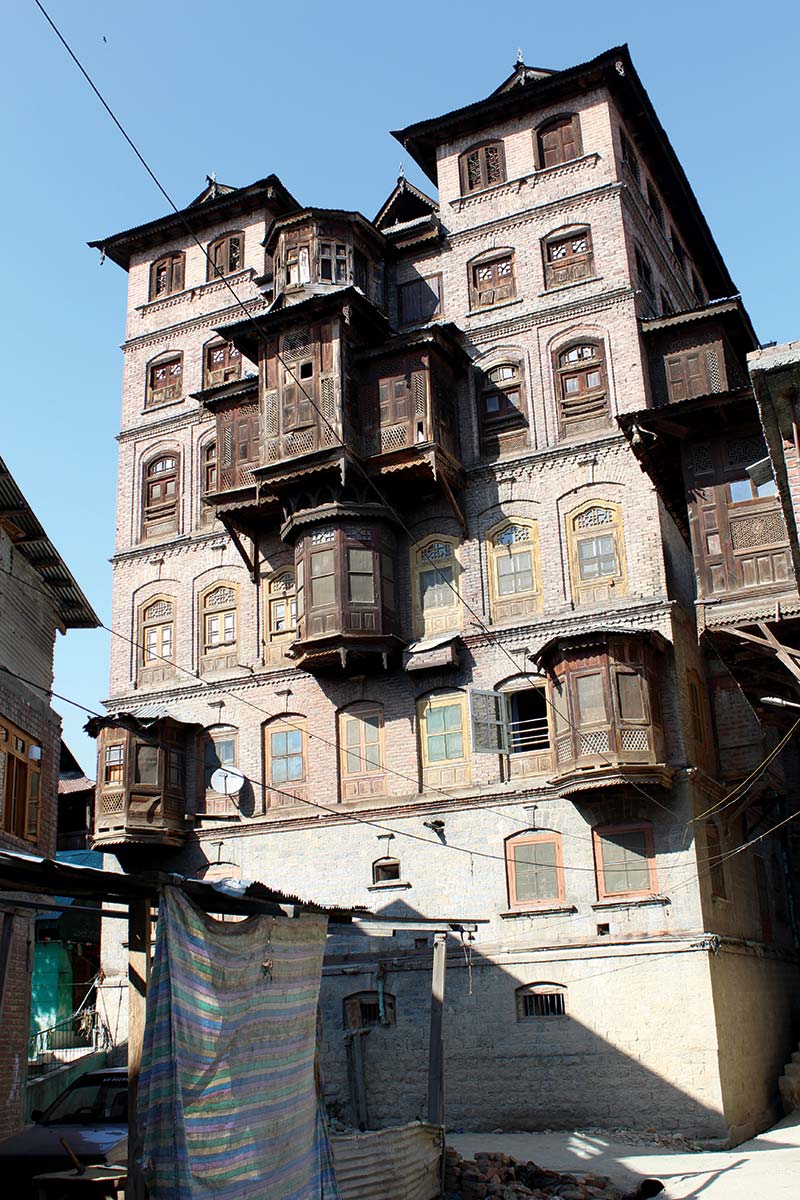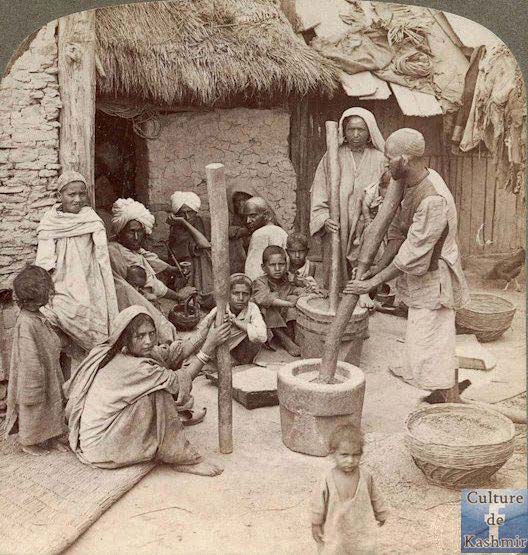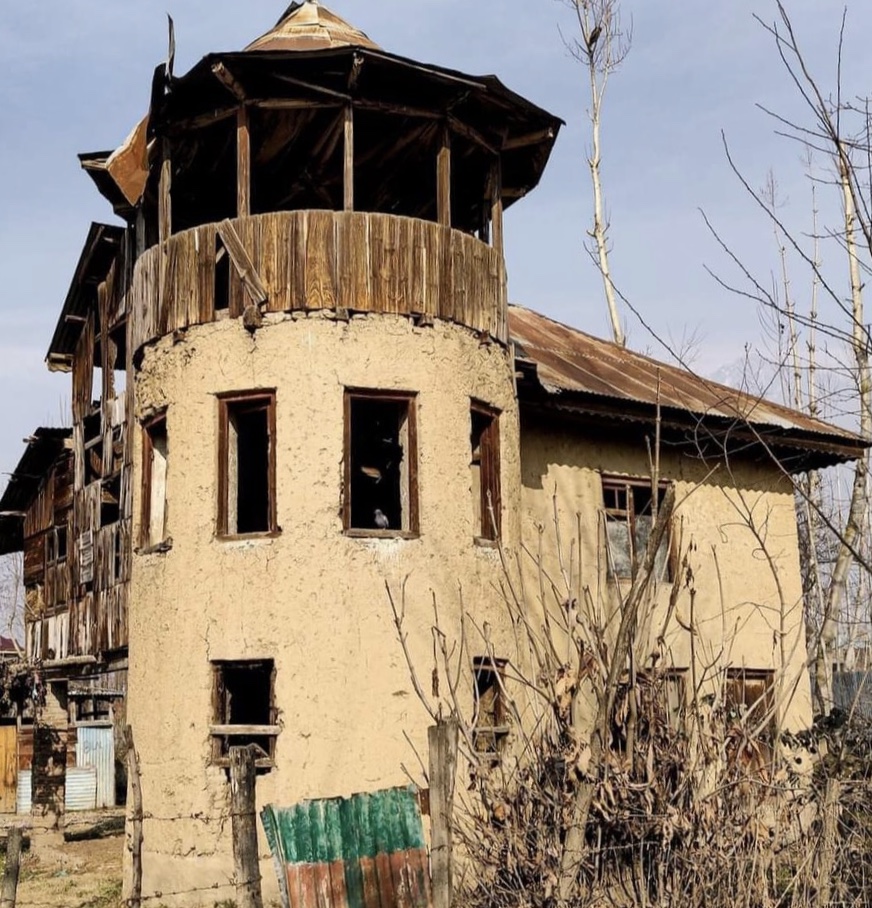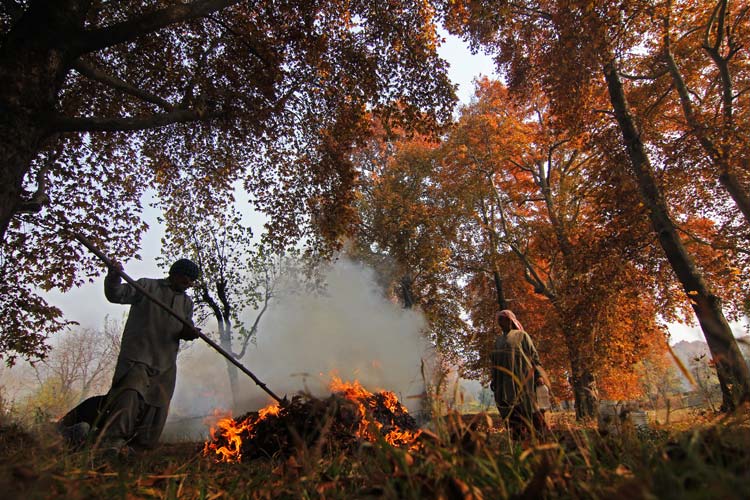As Kashmir gave up its traditional architecture paving way for fashionable concrete and glasshouses, the people feel the home warmth lost, reports Umar Mukhtar

Ghulam Ahmad, 65, a resident of Pulwama moved to Jammu to a relative’s place this winter to avoid Kashmir’s harsh winter. He couldn’t bear the cold in his newly constructed house.
Over the years Ahmad’s locality has witnessed the construction of new, modern houses. This made their home appear old-fashioned. Finally, Ahmad dismantled his old three-storied house some years ago to pave way for new and modern construction. After the housewarming, the family started feeling the loss. The winter turned out to be exceptionally harsh this yea. It jammed water supply pipes in Ahmad’s new home. Finally, he decided to move.
“There was no water for almost 10 days in our washroom. My children had to get water from a nearby spring in the snow,” Ahmad said. Now Ahmad always talks about the old house he had lived in all his life. “I have seen harsher winters than this but these new homes cannot cope up with the winters here. These are just fashionable and in no way comfortable. I see my children covering the windows with polythene sheets in winter,” he laughed.
Ahmad and his children had frequent discussions about old homes.“My children always taunt me as emotional and regressive. But, they do not know what I have seen,” he said.
Ahmad’s new home is not the only one that cannot weather Kashmir’s cold winter. Almost all new houses in Kashmir are not sufficiently resistant to winter cold.
“What Kashmir looked like just two decades ago is unrecognisable today,” said Abdus Salaam, an octogenarian who has worked as a civil engineer in the Roads and Buildings department. “We have moved from mud to concrete without having any considerations about the climatic conditions. We have our own vernacular architecture.”

Traditional Architecture
The architecture that is in vogue nowadays in Kashmir is altogether different from what it replaced. In the main town of Srinagar and at various places in Kashmir periphery, a significant section of people still lives in old houses. Al those ‘old’ houses withstood the cold in winter. The architecture of houses in any region is primarily dependent on the weather pattern prevalent there and the same was true with Kashmir’s architecture.
The vernacular architecture had everything that used to shield people from heat and cold. “Our traditional architecture was best suited to our climatic conditions,” said Salaam. “Moreover these structures were earthquake resistant”.
The vernacular architecture varies as per the locations within Kashmir. There are variants. The structures close to forests are totally different from the structures in the plains. “The mobility was very tough in those days so you will see a clear pattern of variations at many places,” said Akshay Koul, a Kashmiri architect, based in Delhi. “If you will go to Lolab area, most of the houses built there were made up of wooden logs. The architecture of temples or mosques was different also, they were mostly made up of rocks.”
The traditional architecture of the windows was peculiar and symbiotic to climate. Taq and dille were what a window was mostly made up of. “Wood is best suited for the harsh winters,” Koul said.
The Hammam, Koul added, was another indigenous thing we had. “This had a system where it was warmed within the homes. It produced heat that would warm much of the area of homes,” Koul said. “Now the hammam has a system where we warm it from outside as a result, much of the heat is dissipated and warms only a portion of our homes.”

“We had here Dhaji diwari. It is like we do wooden bracing on either side, like building a wall of wooden structures and then filling the middle with stones, bricks and mud. It was all filled with locally available material. Mostly we were using mud that has much more insulating properties,” Koul said further adding that in comparison to concrete, mud is more flexible to earth shakes.
This style of architecture was dictated by the frequency with which the earthquake would visit Kashmir. Most of Kashmir falls in seismic zone V. After various border areas straddling the Line of Control (LoC) were flattened by the October 2005 earthquake, there were strong voices for the restoration of the archaic architecture. Even some multilateral institutions that played some role in the rebuilding process also produced a lot of literature on the architecture that suits Kashmir. But nothing much happened.
New Architecture
Mujtaba studied architecture in Bangaluru. Now he runs his own architectural firm in Srinagar. After the 1990s’, Mujtaba said, there was visible economic growth in Kashmir. People wanted to construct fashionable homes.
“Unfortunately, we had no qualified Kashmiri architects who had read about their own architecture,” Mujtaba admitted of a knowledge deficit on the ground. “Some architects available at that point in time had studied outside the state. They came up with the designs that they had read about.” This is how the transformation or the architectural shift took place, he added.
Mujtaba laments the replacement of locally available material with concrete. “Also our windows made up of taq and dille were replaced by the loose fitted windows and glass. Such windows are best fitted to the place where the temperature does not touch minuses,” said Mujtaba adding that while the use of concrete is not a bad choice but it should be used proportionately. “The new homes necessarily have lobbies built in them, but the lobby is designed for the areas where the temperature is high”.
Institutionalise Architecture
Qazi Qamar Iqbal, assistant professor of architecture at the Islamic University of Science and Technology said that Kashmiris would not have adopted house designs from outside if we had institutionalised our architecture.
“Institutionalising the architecture is very important. Our architects study outside and they do not know much about our own architecture,” Iqbal said.
“Sadly, there was no school of architecture in Kashmir that could have kept the traditional architecture alive”.
However, Jammu and Kashmir government in December 2016 for the first time approved the establishment of an architecture school in Kashmir, which will offer courses in architecture and design at the undergraduate level.

According to an order issued by the then Higher Education Department, the School of Architecture in Srinagar would initially run from the Government Degree College Bemina with an intake capacity of 40 students.
But this school could not take off following its inauguration. Most of the time, the school remained headless and was shifted from Srinagar to a far-off place in the Ganderbal district.
Recently the state higher education department issued a notification to start its academic programmes at Naristan Colony situated at the hilltop of Safapora township in Central Kashmir’s Ganderbal District, where a site has been proposed for establishing the permanent campus.
The irony is that no construction work has been carried out on the said site since then and it continues to work in a makeshift building.
The institute offers a 5-year Bachelor’s programme in Architecture (B Arch). It is affiliated with the University of Kashmir and is registered with the Council of Architecture (CoA). Also, in 2020, IUST also started teaching architecture.















